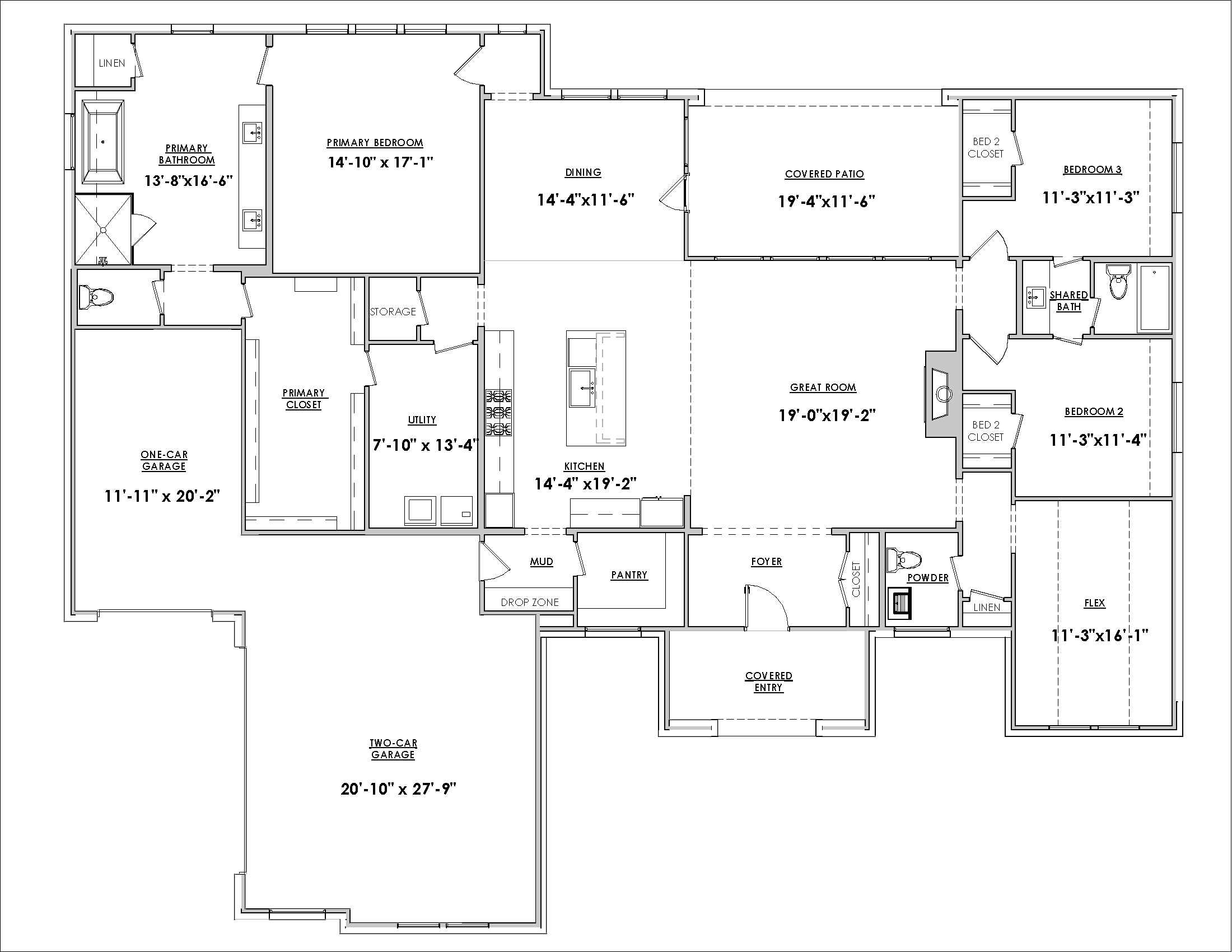490 Rocky Drive
Waxahachie, TX 75167
2,767
Sq. Feet
Sold
Price
3
Bedrooms
2.5
Baths
1
Stories
3 Car
Garage
Athens
Floor Plan
February 2025
Available
Discover your dream home in this charming Athens floorplan that offers 2,758 sq ft, featuring 3 bedrooms and 2.5 baths. The master suite includes an en-suite bath and walk-in closet, while a versatile flex room offers endless possibilities for an office, playroom, or gym. With a three-car garage, and located in a peaceful, serene one acre community seconds from I-35 and Downtown Waxahachie, this home is the perfect blend of comfort and convenience. Schedule your showing today!
Upgrades Included in This Home
- Freestanding Tub In Primary Bathroom
- Upgraded Lighting Package
- Painted Kitchen Cabinets
- Quartz Countertops In Kitchen
- Engineered Wood Flooring Throughout
- Frameless Shower Glass In Primary Bath

Take a Walk Through Our Home
Around the Neighborhood
Nearby Schools
- Dunaway Elementary
- Howard Jr High School
- Waxahachie Creek High School