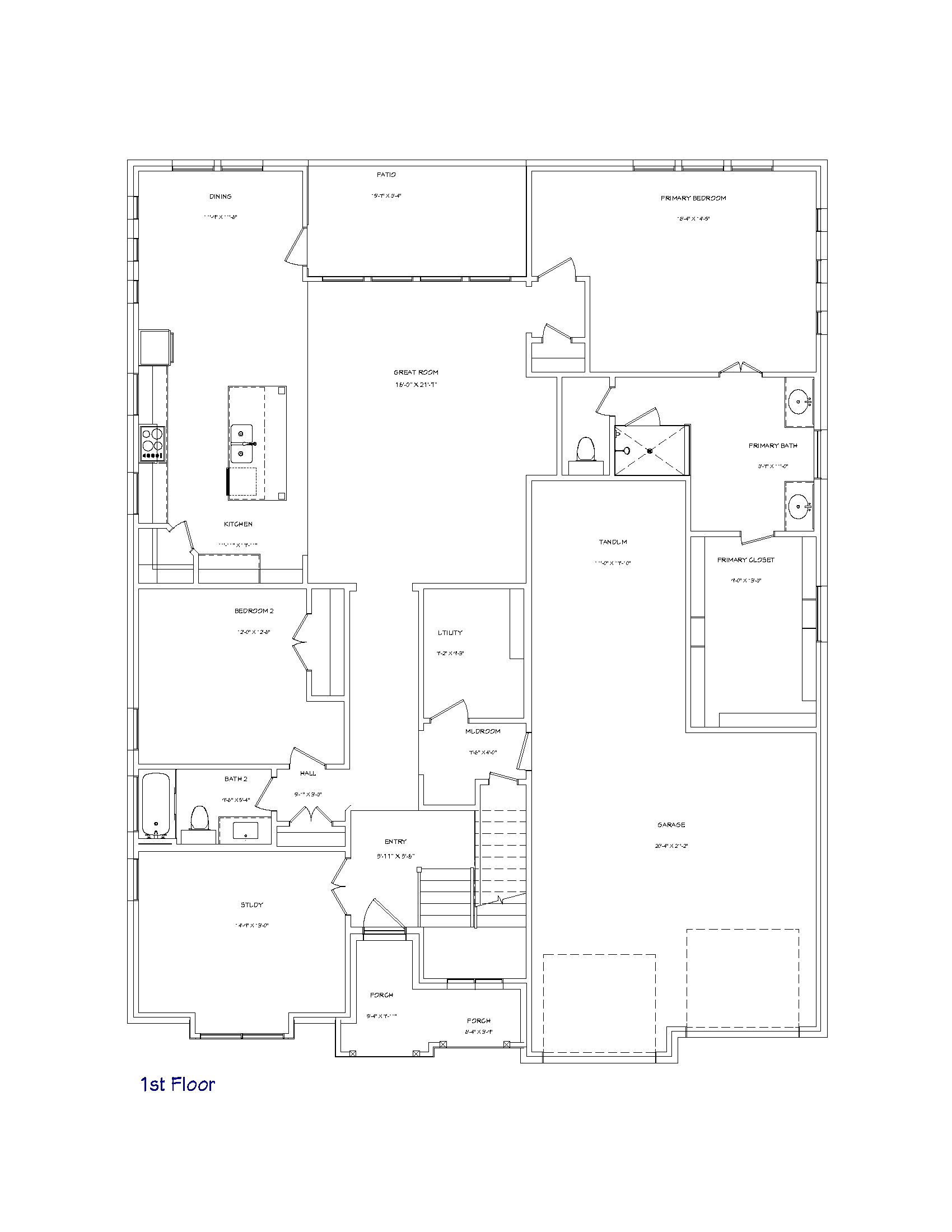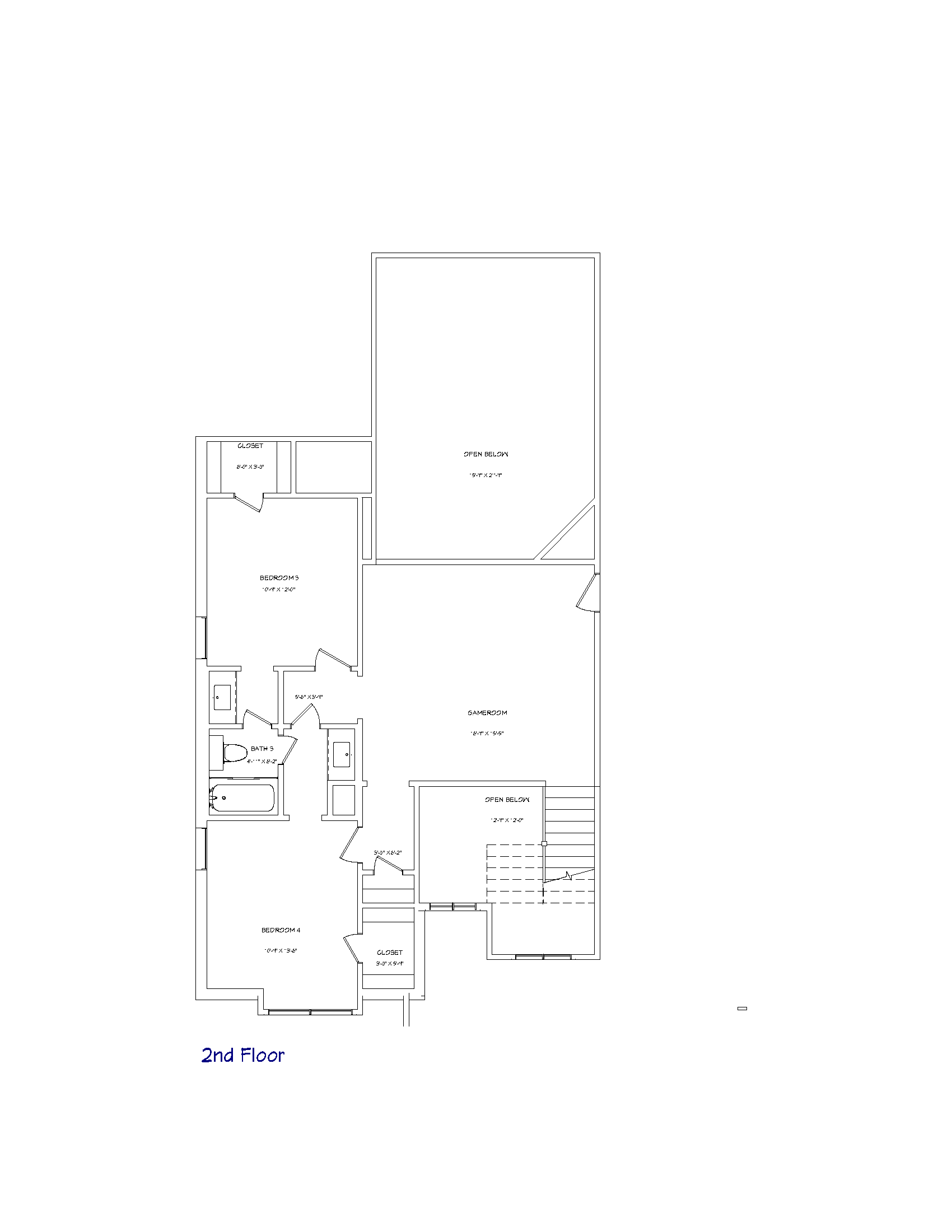133 Paxton Circle
Arlington, TX 76013
3,109
Sq. Feet
Sold
Price
4
Bedrooms
3
Baths
2
Stories
3 Car
Garage
Evelyn
Floor Plan
Now
Available
Upgrades Included in This Home
- Painted Brick
- Freestanding Tub at Primary Bath
- Tankless Water Heater
- Brilliant All-In-One Smart Home Controller
- Quartz Kitchen Countertops
- Engineered Hardwood Flooring
- Gas Fireplace


Take a Walk Through Our Home
Around the Neighborhood
Community Amenities
- Greenbelt