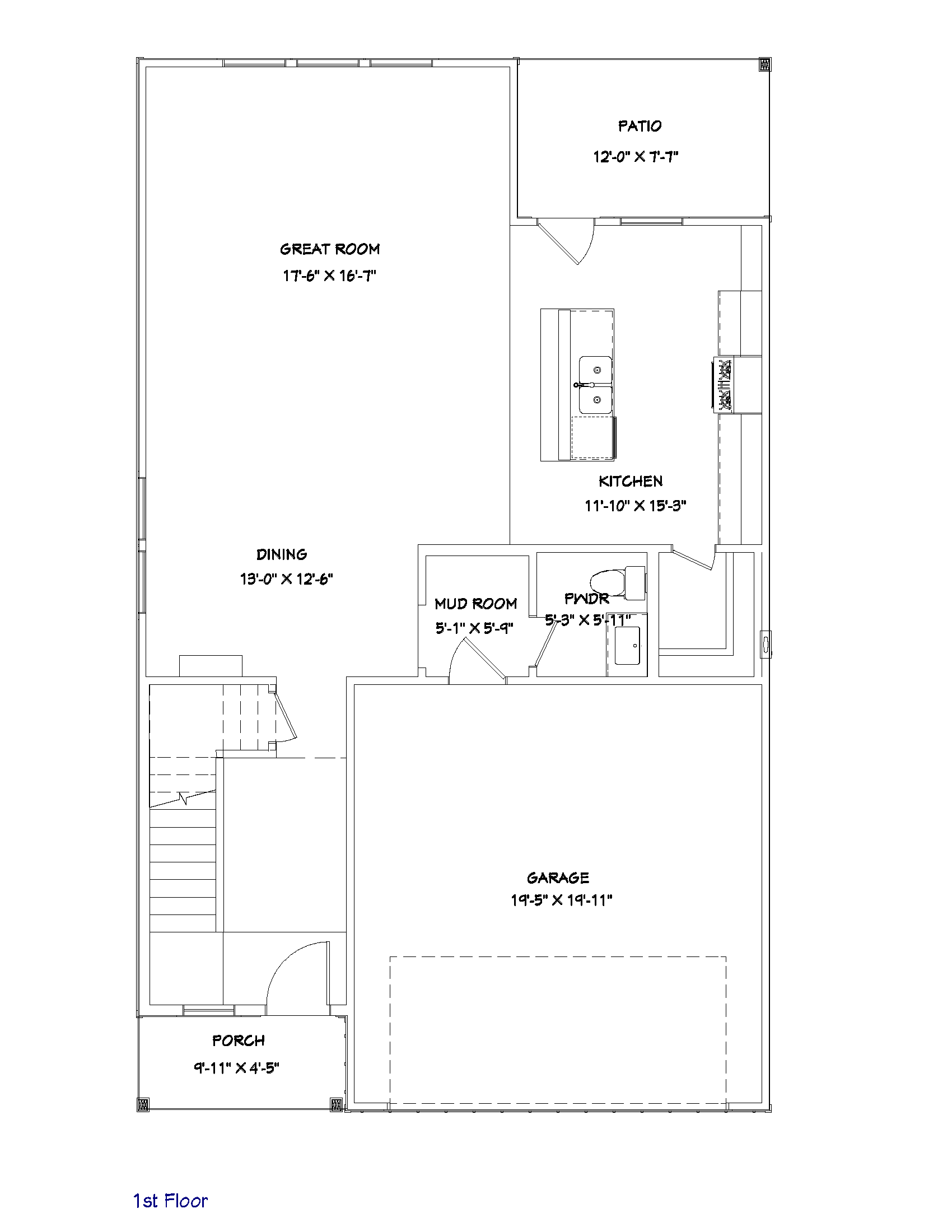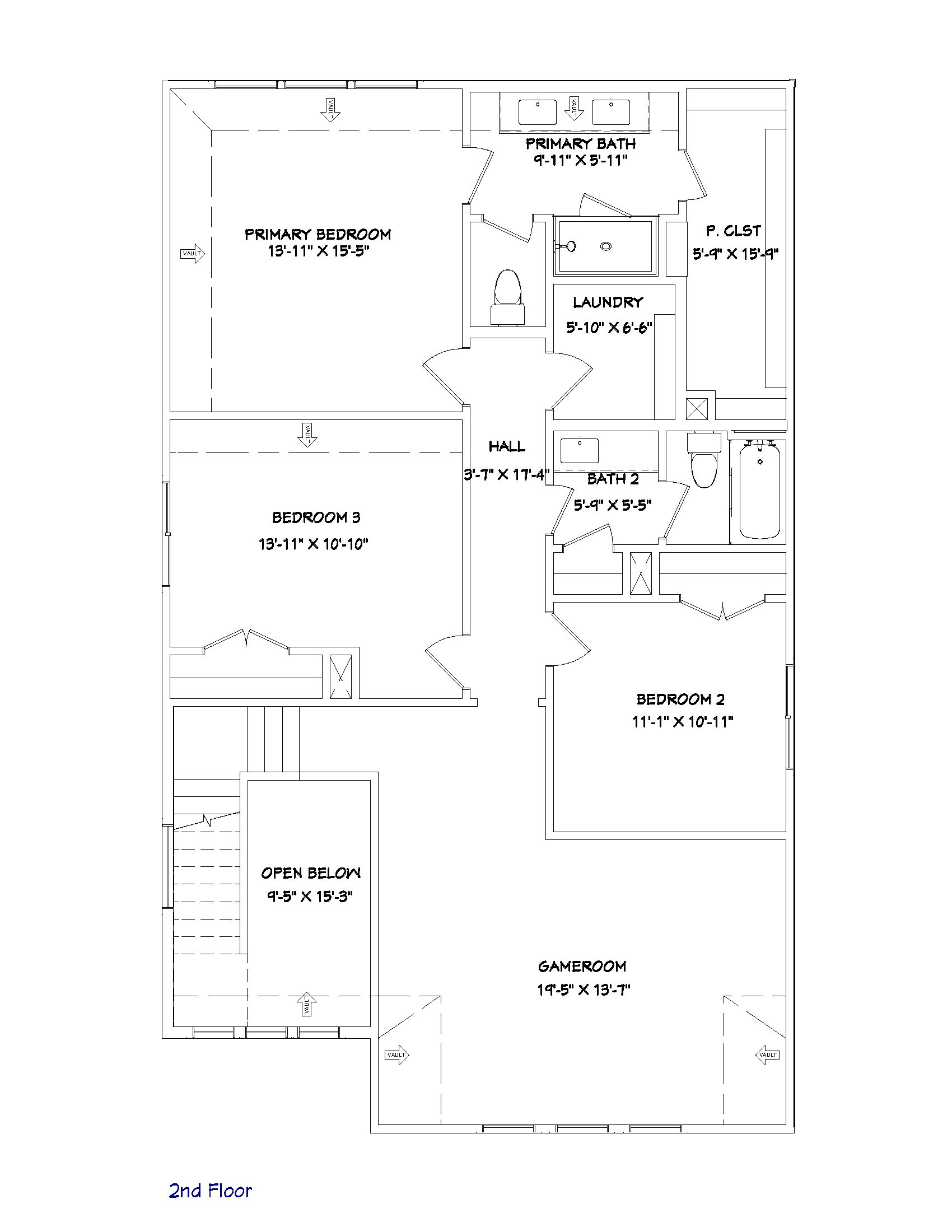4500 Hogan’s Alley Drive
Arlington, TX 76001
2,284
Sq. Feet
$419,900
Price
3
Bedrooms
2.5
Baths
2
Stories
2 Car
Garage
Lantana
Floor Plan
June 2025
Available
Step into The Lantana and you are immediately greeted by an open-concept living area that offers an abundance of natural light. The seamless flow from the living room to the chef-inspired kitchen and spacious dining area creates the perfect setting for family and friends. The kitchen boasts luxurious Quartz countertops, elegant soft-close cabinetry, and custom floating shelves that blend form and function. Large windows frame a picturesque view of the expansive backyard, providing a peaceful retreat. Upstairs, the large game room is perfect for entertaining. The luxurious owner’s suite is super spacious, complete with a beautifully designed vanity featuring cultured marble countertops, and a walk-in shower.
Upgrades Included in This Home
- Open rail wrought iron stairs
- Custom built trash pullout cabinet in kitchen island
- Floating shelves in Kitchen
- Wood look Ceramic Tile Flooring
- Quartz counter tops
- Under cabinet LED lighting
- Smart Home Features
- Soft close cabinets

