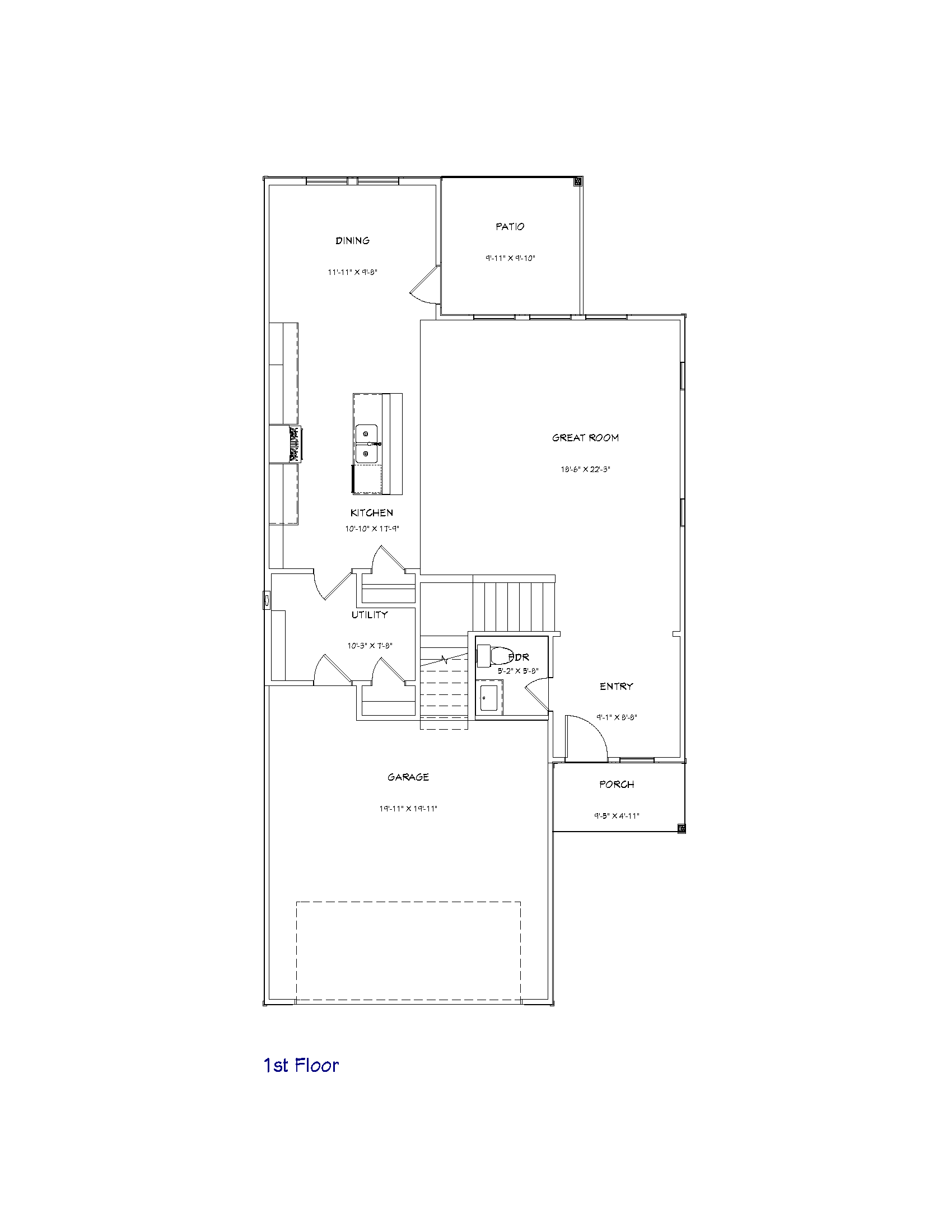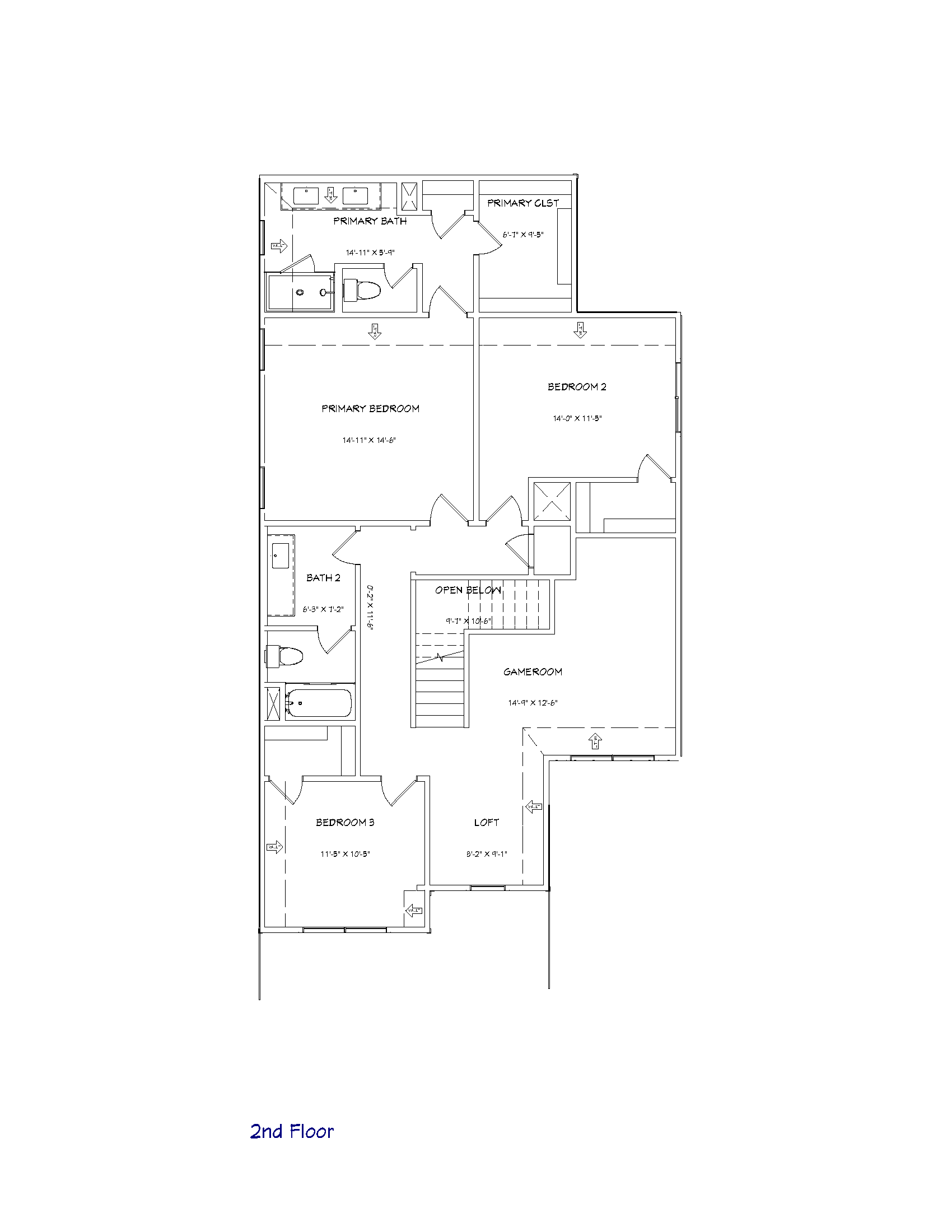4518 Hogan’s Alley Drive
Arlington, TX 76001
2,354
Sq. Feet
Sold
Price
3
Bedrooms
2.5
Baths
2
Stories
2 Car
Garage
Juniper
Floor Plan
Now
Available
Upgrades Included in This Home
- Open rail wrought iron stairs
- Custom built trash pullout cabinet in kitchen island
- Floating shelves in Kitchen
- Wood look Ceramic Tile Flooring
- Quartz counter tops
- Under cabinet LED lighting.
- Smart Home Features
- Soft close cabinets

