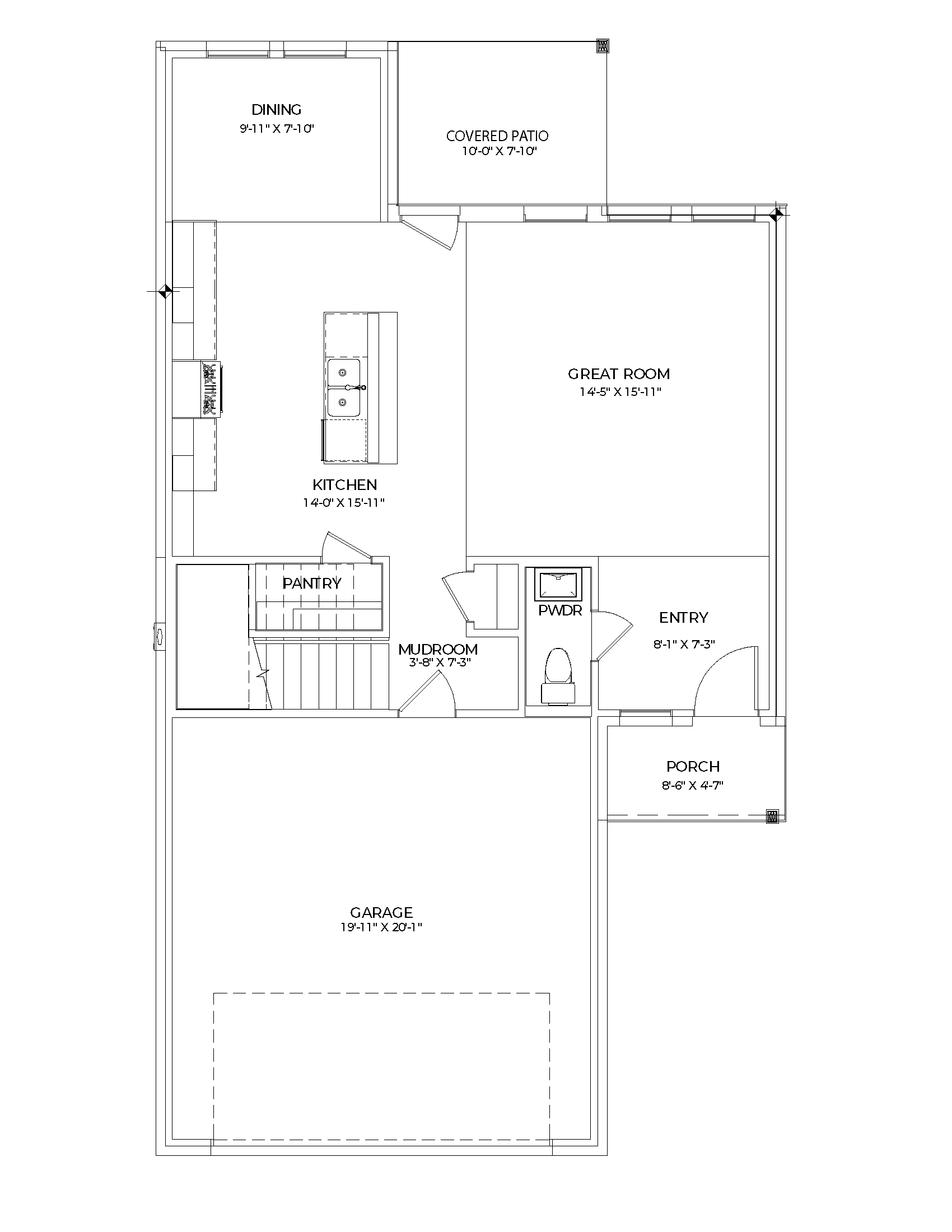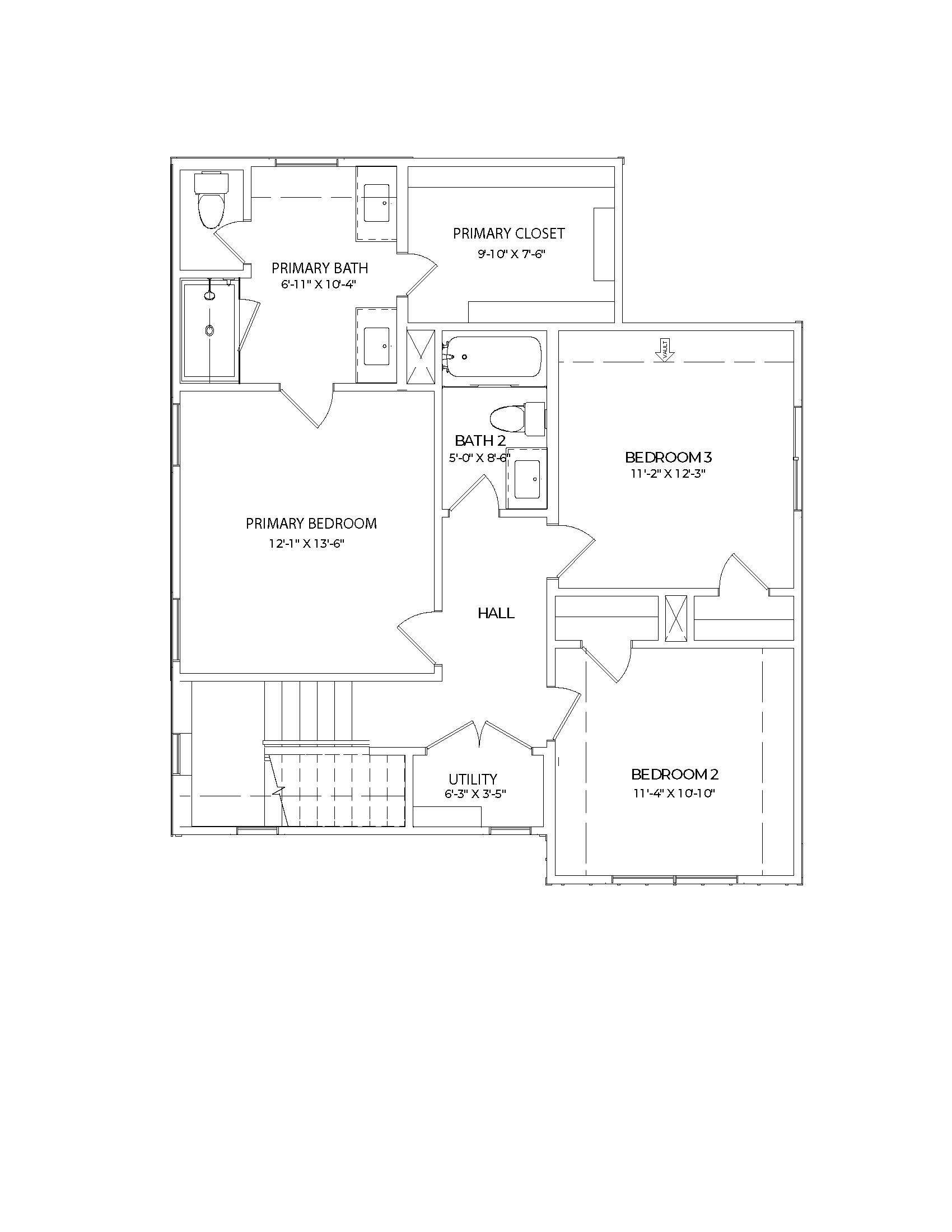4521 Hogan’s Alley Dr
Arlington, TX 76001
1,677
Sq. Feet
Sold
Price
3
Bedrooms
2.5
Baths
2
Stories
2 Car
Garage
Laurel
Floor Plan
Now
Available
Options Included in This Home
- Wrought Iron Stair Railing
- Subway Tile Kitchen Backsplash
- Trash Pullout in Kitchen Island
- Soft Close Cabinet Doors with Hardware

