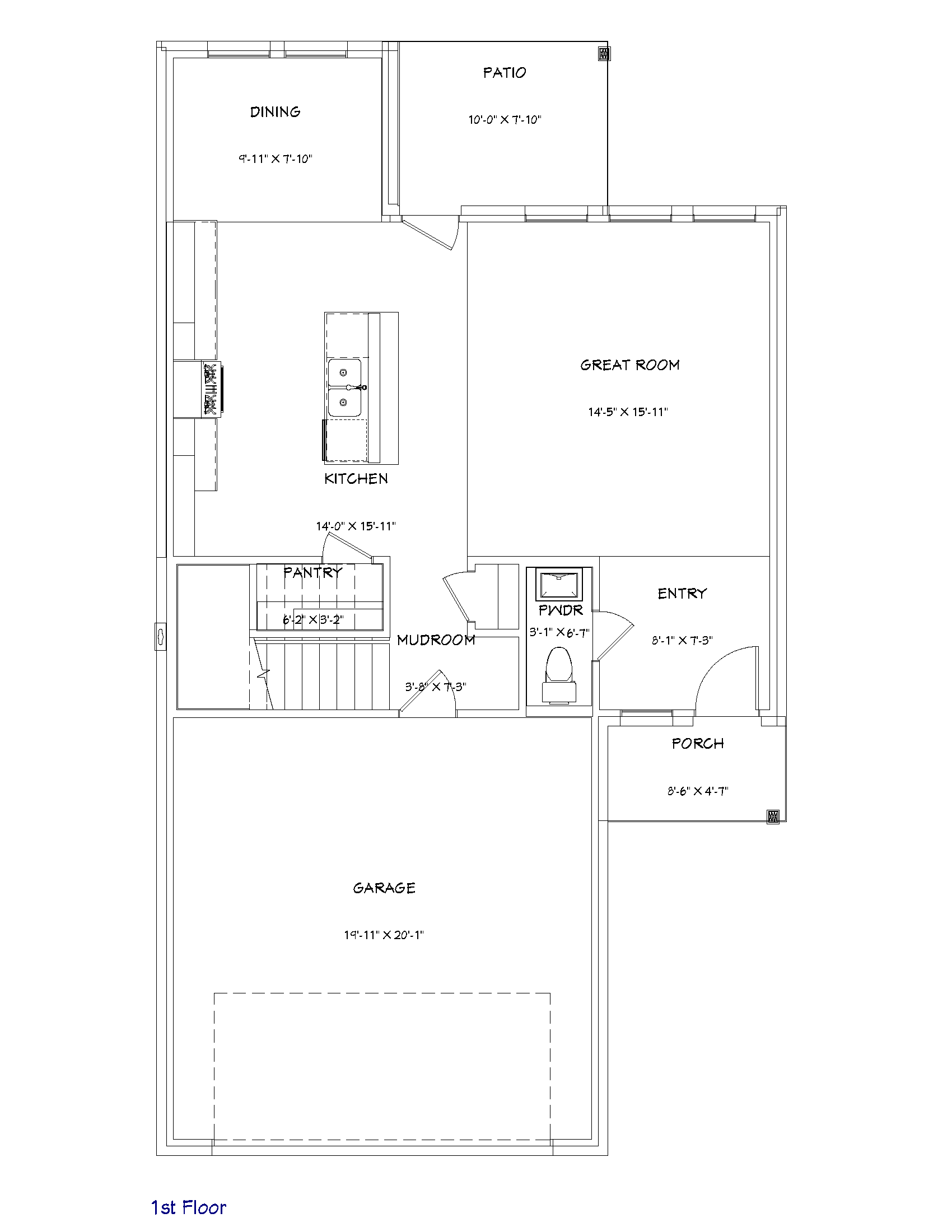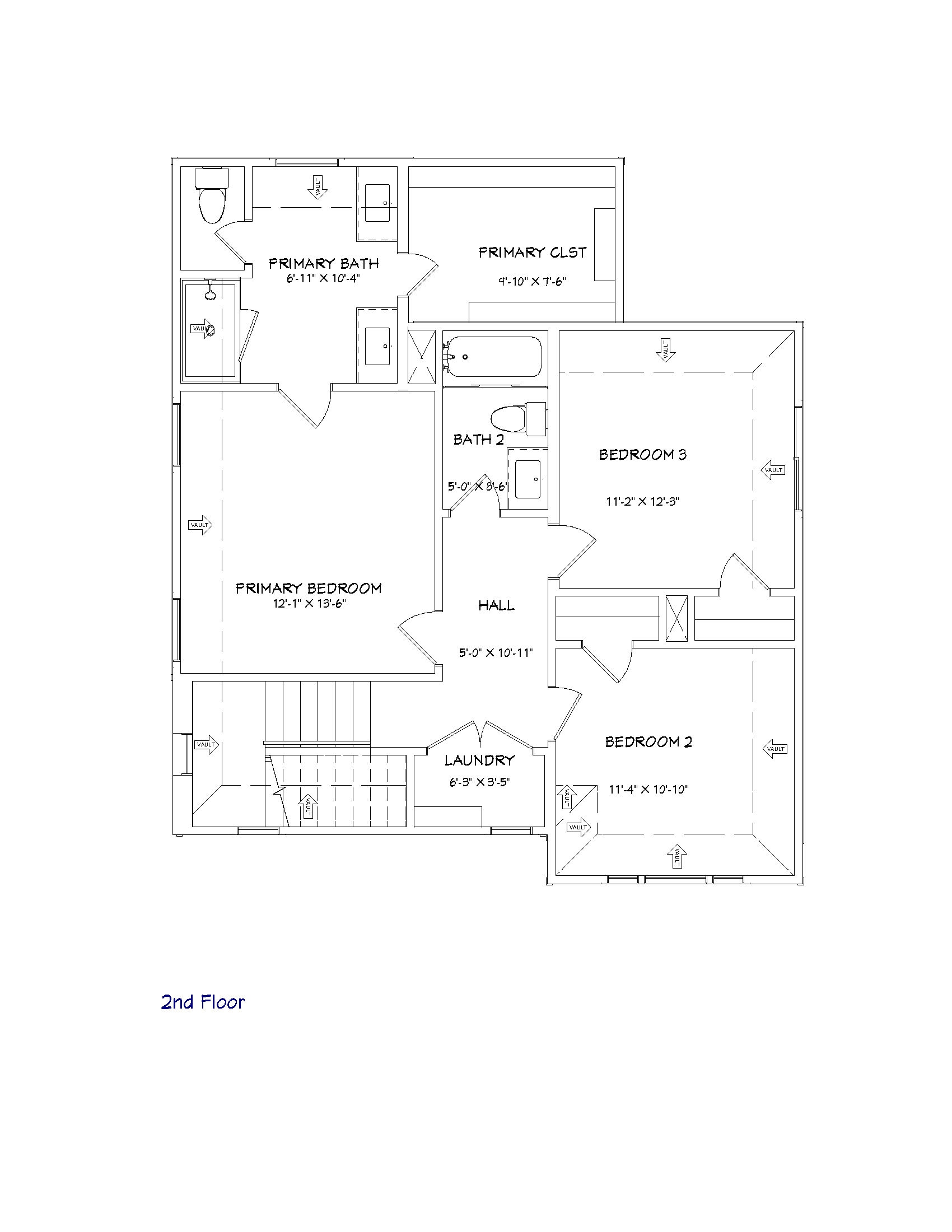4522 Hogan’s Alley Drive
Arlington, TX 76001
1,677
Sq. Feet
Sold
Price
3
Bedrooms
2.5
Baths
2
Stories
2 Car
Garage
Laurel
Floor Plan
May 2024
Available
Upgrades Included in This Home
- Wood-look ceramic tile
- Quartz counter tops
- Trash pullouts in kitchen island
- Floating shelves
- Wrought Iron open rail on stairs
- Smart Home Features
- Tankless water heater
- Soft Close cabinets and drawers
- Green belt home site

