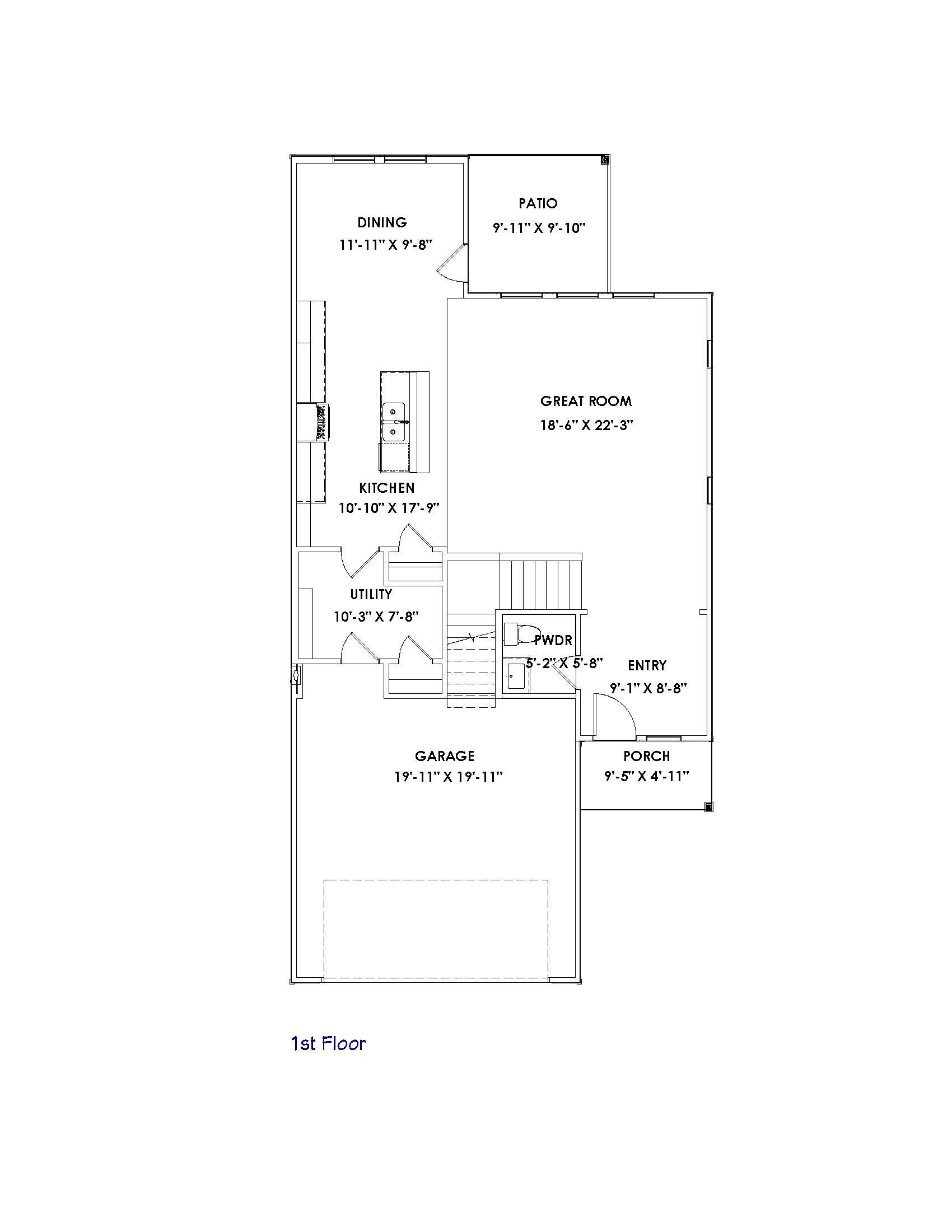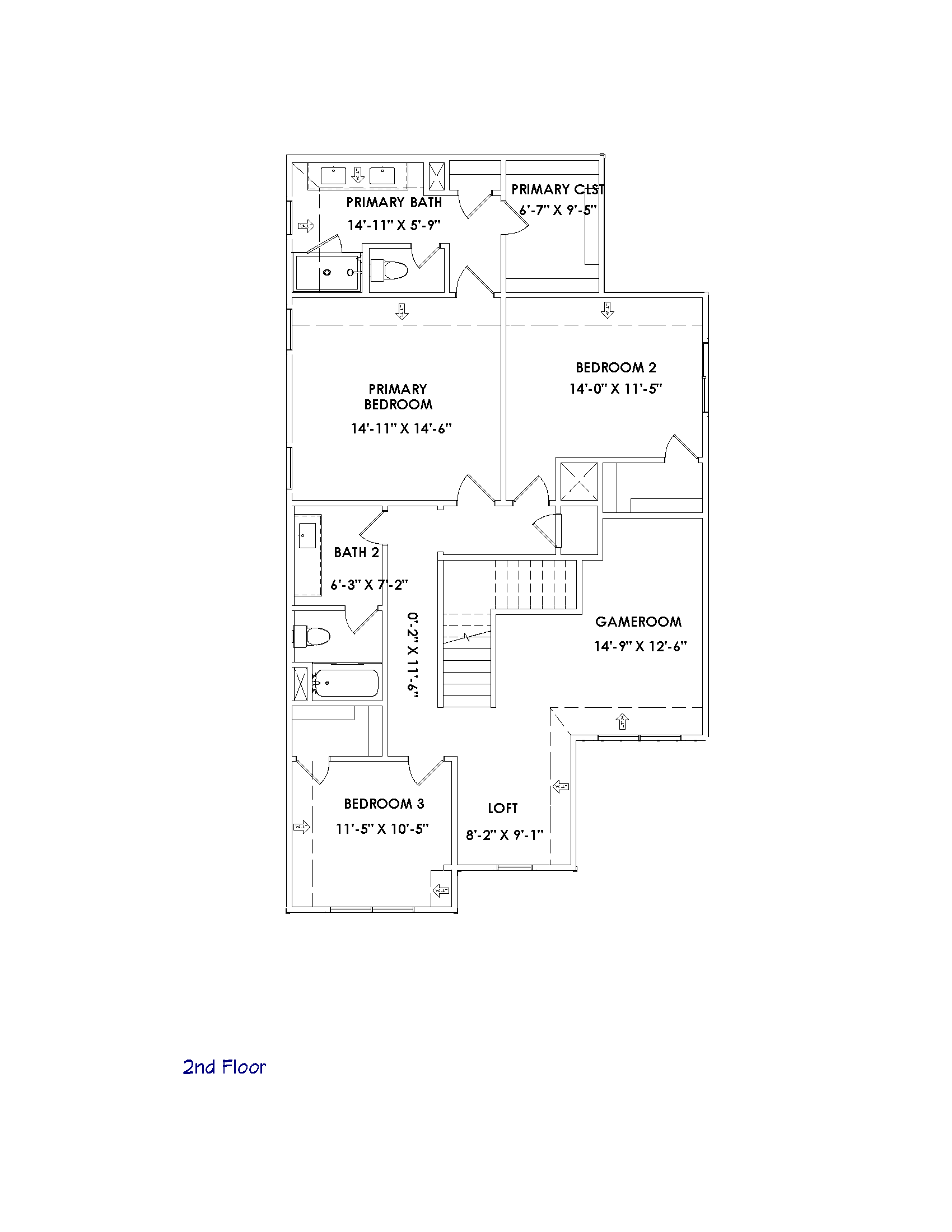4534 Hogan’s Alley Drive
Arlington, TX 76001
2,354
Sq. Feet
$429,900
Price
3
Bedrooms
2.5
Baths
2
Stories
2 Car
Garage
Juniper
Floor Plan
June 2025
Available
Step through the contemporary in-lite front door and into an airy, open-concept living area that flows seamlessly into the kitchen and dining spaces. Large laundry room downstairs, and expansive windows invite natural light while providing a view of the large backyard, ideal for outdoor enjoyment. The kitchen is designed for both function and beauty, featuring sleek Quartz countertops, soft-close cabinetry with hardware, and custom floating shelves for added charm. Upstairs, you’ll find a loft and spacious game room. Down the hall, retreat to your serene owner’s suite, complete with a large vanity with cultured marble countertops, a spacious walk-in shower, and a generous walk-in closet.
Upgrades Included in This Home
- Custom built trash pullout cabinet in kitchen island
- Floating shelves in Kitchen
- Wood look Ceramic Tile Flooring
- Quartz counter tops
- Under cabinet LED lighting
- Smart Home Features
- Soft close cabinets
- Open rail wrought iron stairs

