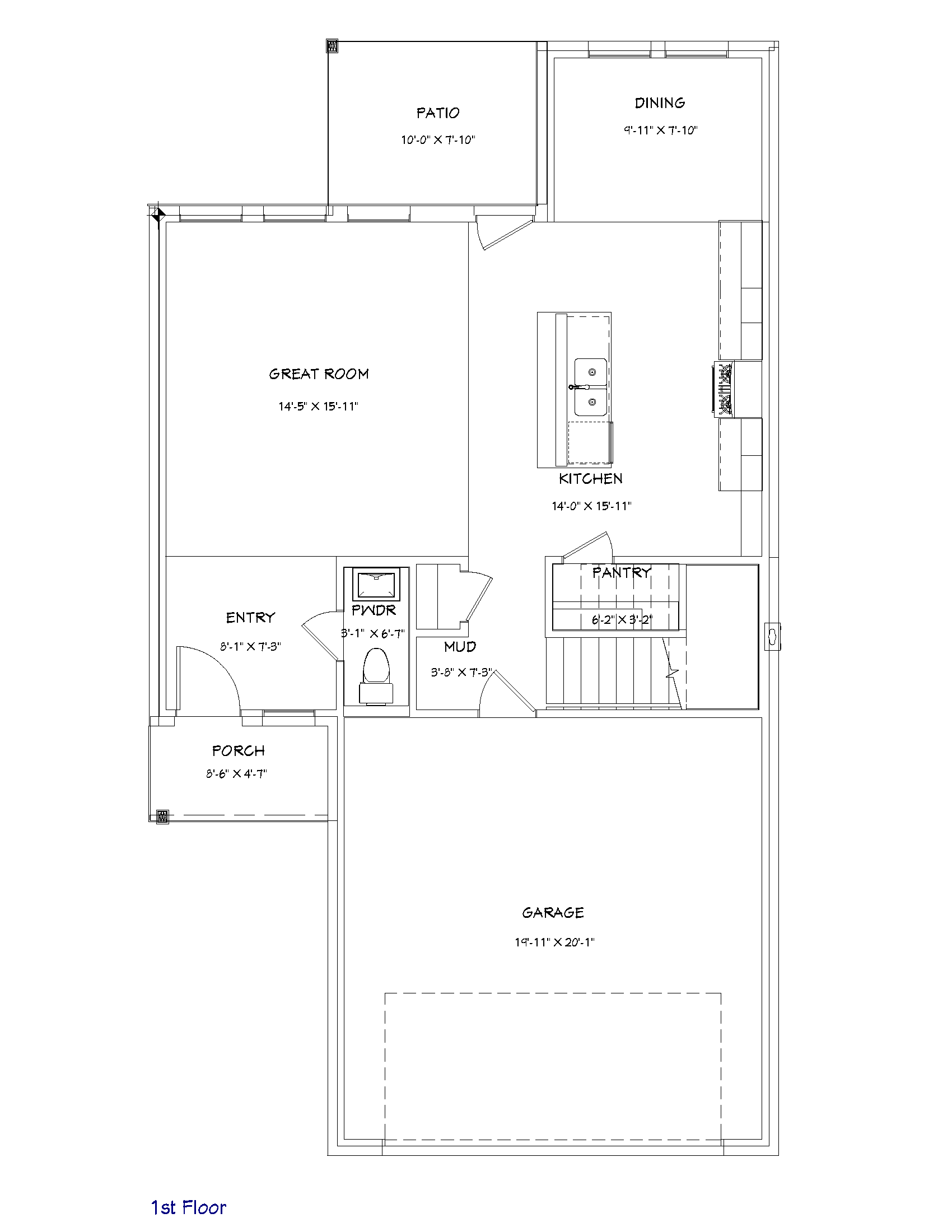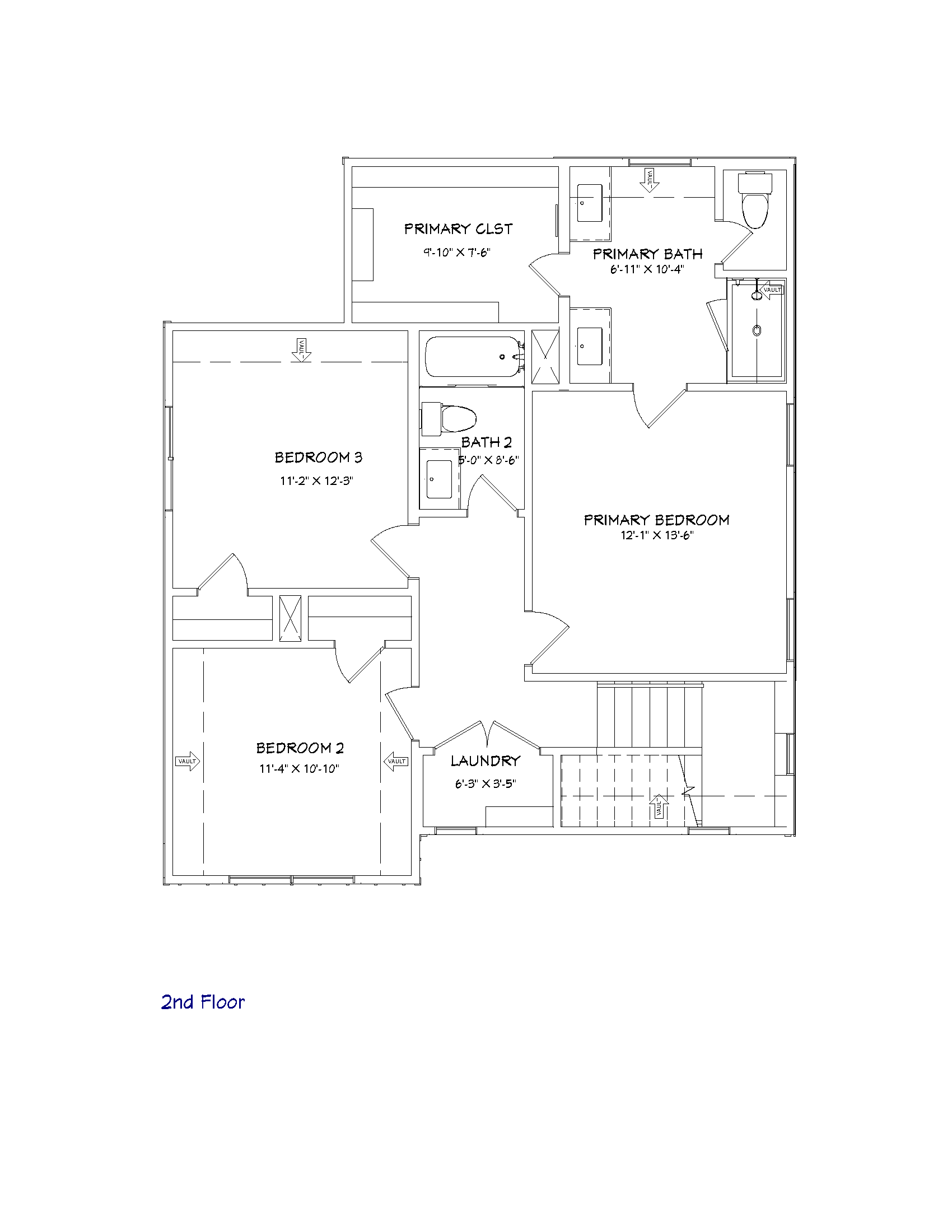4535 Hogan’s Alley Drive
Arlington, TX 76001
1,678
Sq. Feet
Sold
Price
3
Bedrooms
2.5
Baths
2
Stories
2 Car
Garage
Laurel
Floor Plan
June 2025
Available
Upon walking into The Laurel from the contemporary in-lite front door you are greeted to a spacious living room boasting openness to the kitchen and dining. Picturesque windows show a view of an oversized backyard. The kitchen is ready for meals and memories with Quartz countertops, soft-close cabinets with hardware and custom floating shelves. Retreat upstairs to your owners suite and bathroom complete with dual vanities with cultured marble countertops, walk-in shower and closet.
Upgrades Included in This Home
• Open rail wrought iron stairs
• Custom built trash pullout cabinet in kitchen island
• Floating shelves in Kitchen
• Wood look Ceramic Tile Flooring
• Quartz counter tops
• Under cabinet LED lighting.
• Smart Home Features
• Soft close cabinets
• Oversized backyard

