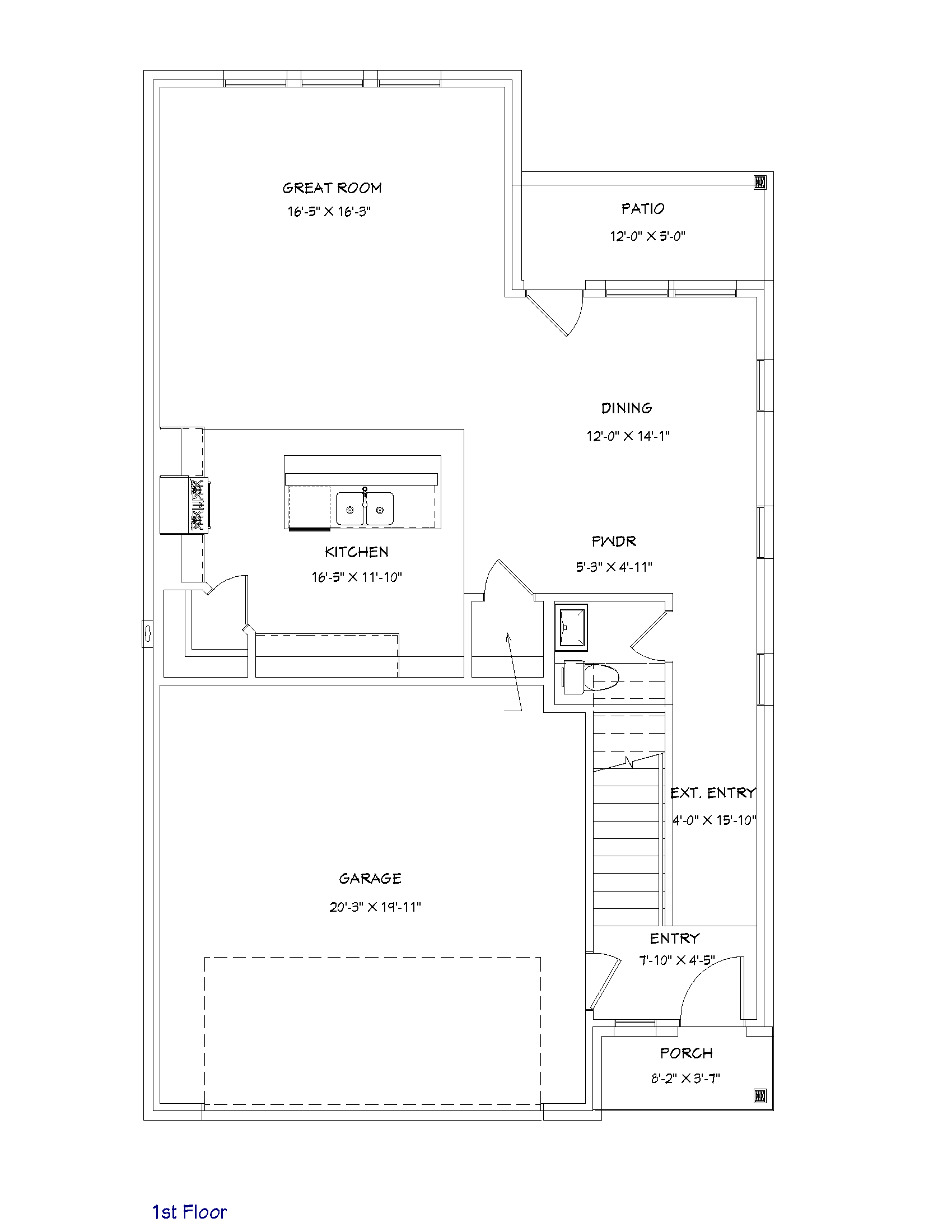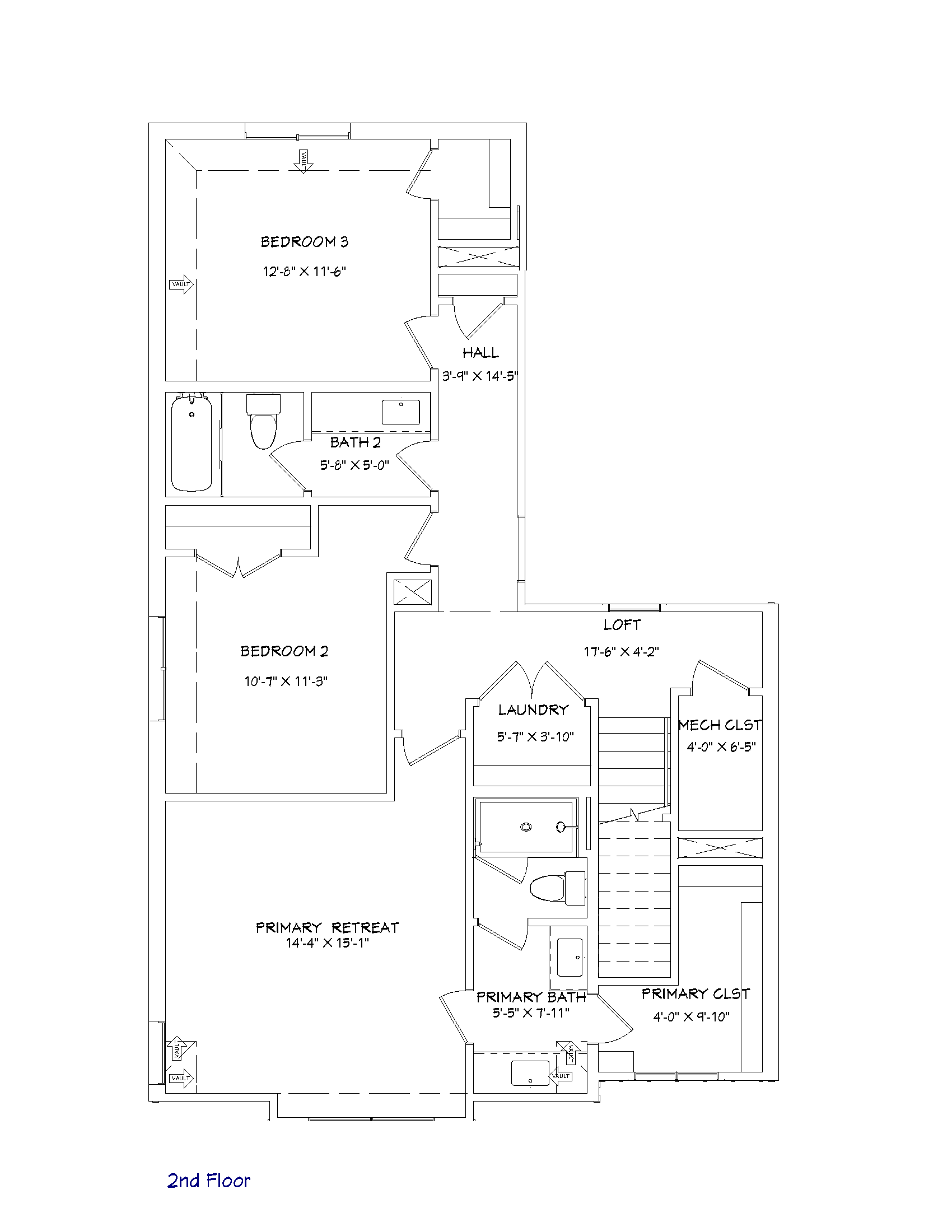4542 Hogan’s Alley Drive
Arlington, TX 76001
1,954
Sq. Feet
$404,900
Price
3
Bedrooms
2.5
Baths
2
Stories
2 Car
Garage
Sage
Floor Plan
June 2025
Available
The spacious design creates a seamless flow between the living room, kitchen, and dining areas, providing an ideal space for both everyday living and entertaining. The kitchen is a true chef’s dream, featuring elegant Quartz countertops, soft-close cabinetry with stylish hardware, and custom floating shelves that add both beauty and practicality. Large windows fill the space with natural light and offer views of the expansive backyard, perfect for outdoor relaxation or entertaining. Upstairs, retreat to the luxurious owner’s suite, complete with a beautifully designed vanity featuring cultured marble countertops, a walk-in shower, and an impressive walk-in closet for added comfort and convenience.
Upgrades Included in This Home
• Open rail wrought iron stairs
• Custom built trash pullout cabinet in kitchen island
• Floating shelves in Kitchen
• Wood look Ceramic Tile Flooring
• Quartz counter tops
• Under cabinet LED lighting.
• Smart Home Features
• Soft close cabinets

