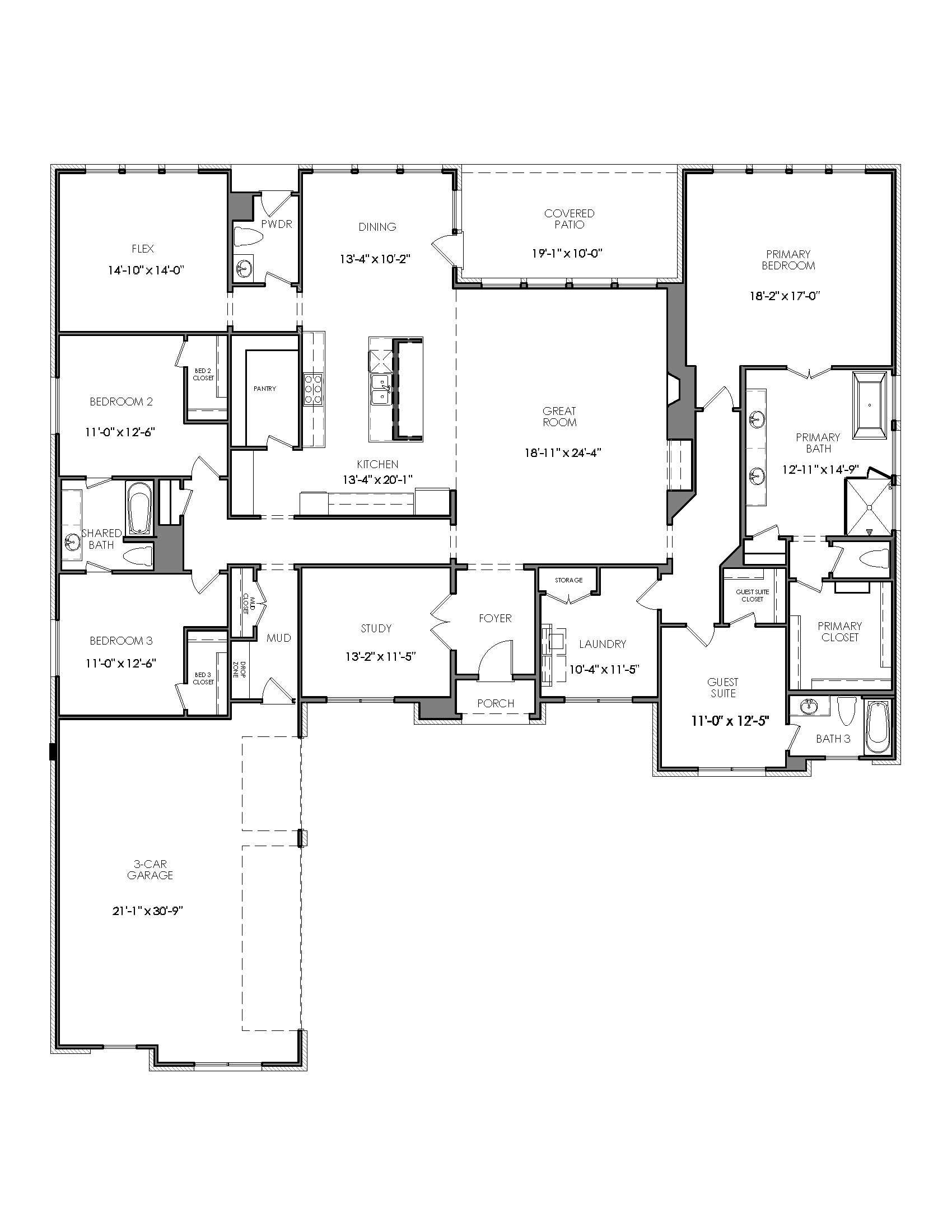510 Rocky Drive
Waxahachie, TX 75167
3,503
Sq. Feet
$699,900
Price
4
Bedrooms
3.5
Baths
1
Stories
3 Car
Garage
Livingston
Floor Plan
Now
Available
Welcome to this exquisite Livingston Floorplan featuring 3,502 sq ft, perfectly situated on a picturesque acre lot. With 4 spacious bedrooms and 3.5 baths, this residence offers ample room for family living. Enjoy working from home in the spacious home office and entertaining in the flex space/media room. All in a single story. Call to schedule a tour!
Upgrades Included in This Home
- Engineered Wood Flooring Throughout
- Frameless Shower Glass In Primary Bath
- Freestanding Tub In Primary Bath
- Oversized Pantry For Storage
- Upgraded Quartz Countertops In Kitchen
- Surround Sound Package & Security Camera Prewire

Take a Walk Through Our Home
Around the Neighborhood
Nearby Schools
- Dunaway Elementary
- Howard Jr High School
- Waxahachie Creek High School