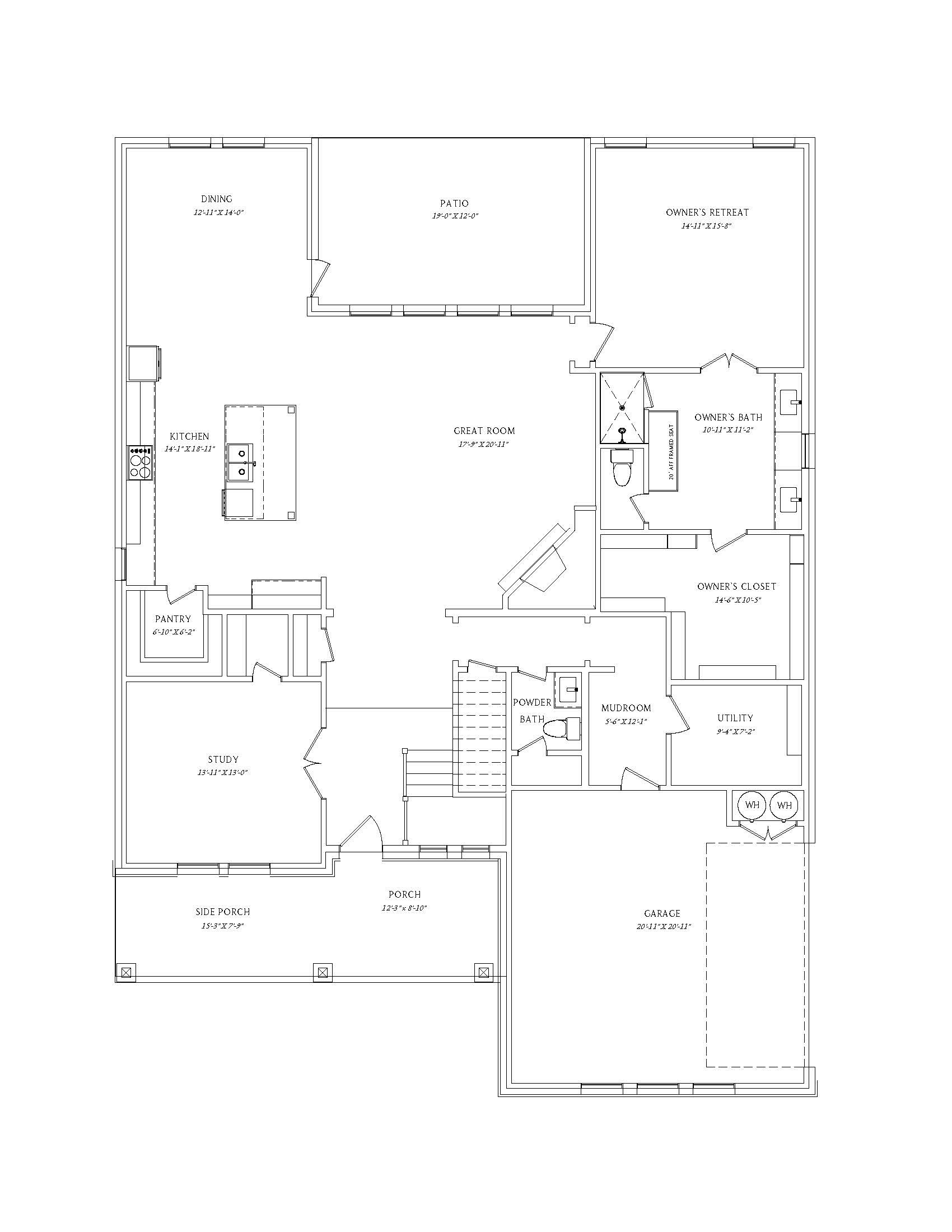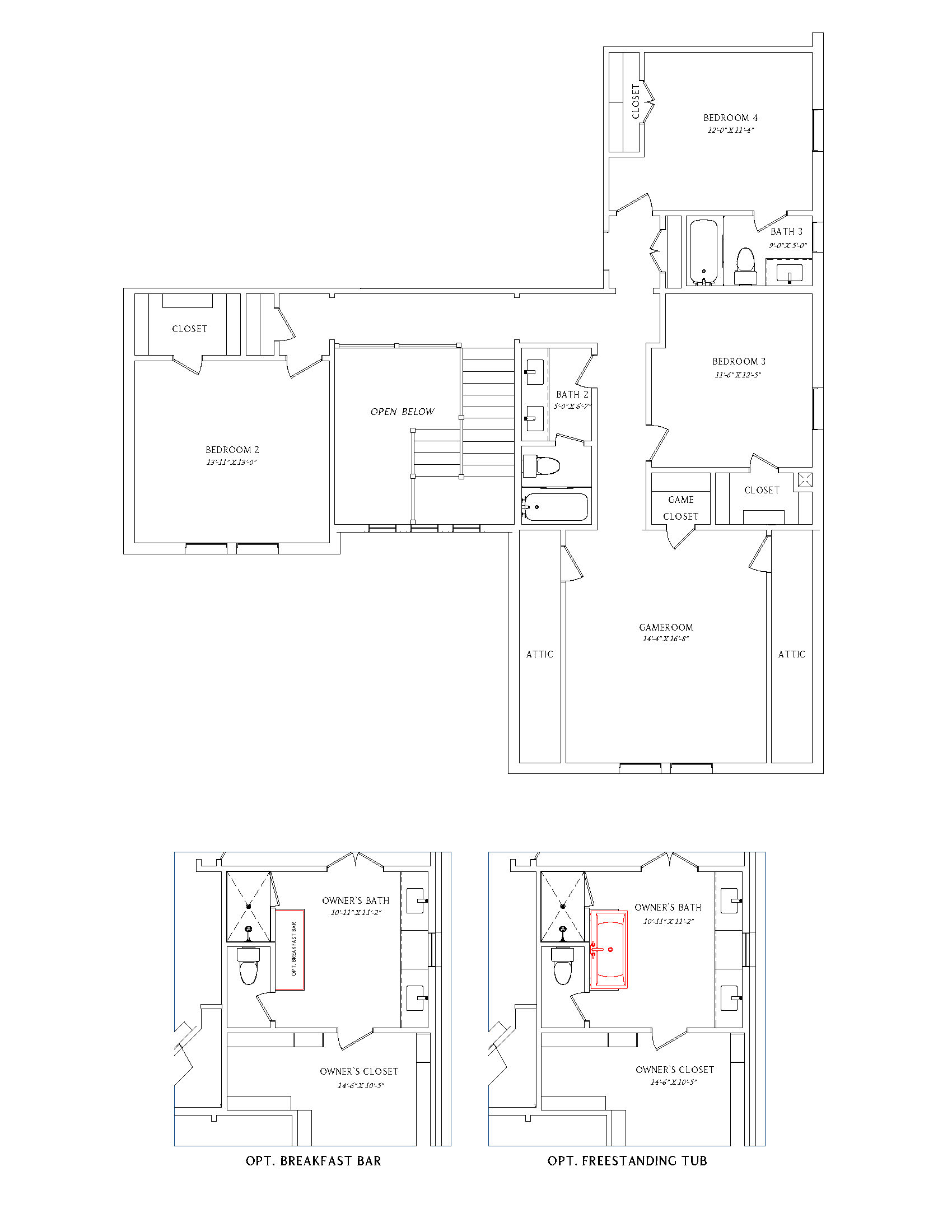Eleanor
3,510
Base Sq. Feet
$ 670,000
Base Price
4
Bedrooms
3.5
Baths
2
Stories
2 Car
Garage
The open kitchen and great room are the focal point of this modern floor plan. Ample light and space creates a unique sense of coziness. This is epitomized in the secluded primary bedroom, which boasts a simple luxury. Upstairs, the kids can have their own space to study and entertain friends.
Modern Floor Plans
Your home can, and should, be exactly what you want it to be. It’s where memories are made and loved ones are welcomed.

